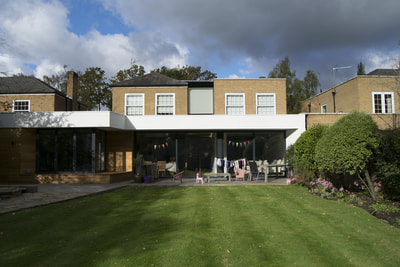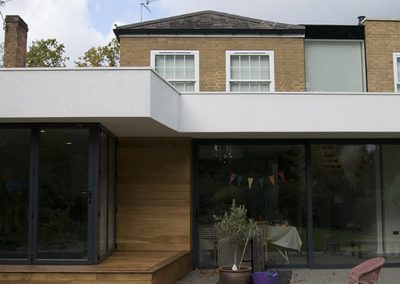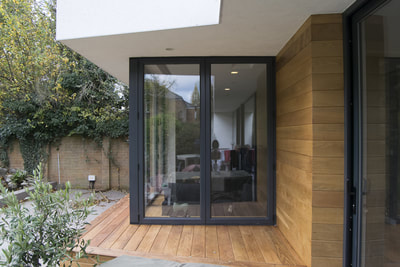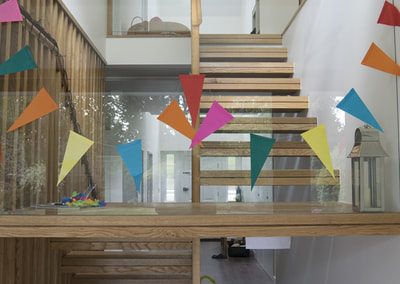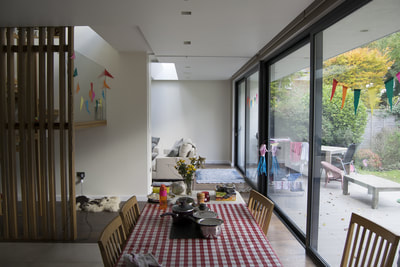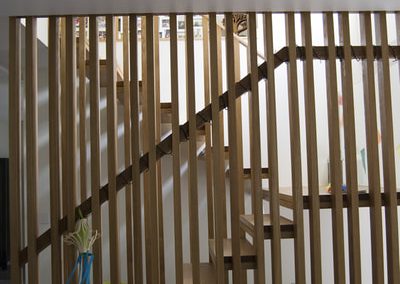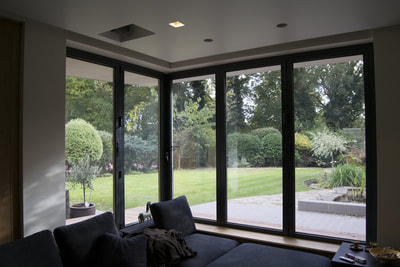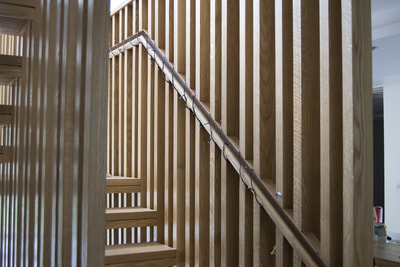Project: Evolve a family home into a beautiful space that seamlessly linked the inside and outside. Working with Amita Kulkarni during the design phase, this house was transformed to link the ground floor spaces, creating kitchen, dining area, sitting room and media room all opening out to the garden via a deeply covered wood-clad terrace, allowing the family to take advantage of the beautiful garden, rain or shine.
The front hall was transformed into a striking double volume space with, at first floor, the master suite and study on one side and two children’s bedrooms on the other. The staircase was transformed into a centrepiece of the home, with the striking vertical wood spindles acting as room dividers allowing for both open plan family living and the creation of semi private, intimate spaces.
Light floods the ground floor with a series of roof lights and large sliding doors that back onto the garden.
Services: Construction Documentation with detailed design and Project Administration
GIA: 263 m²

