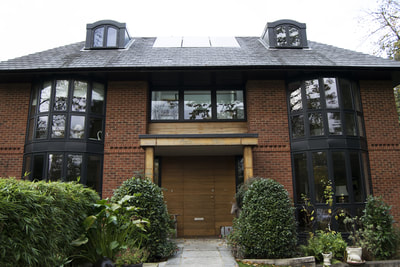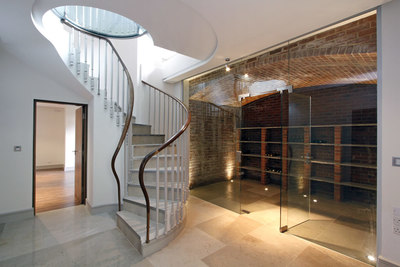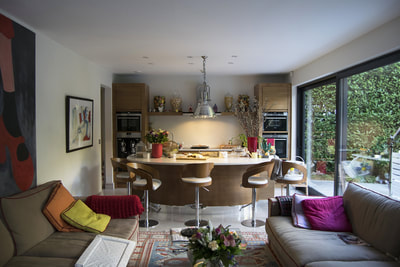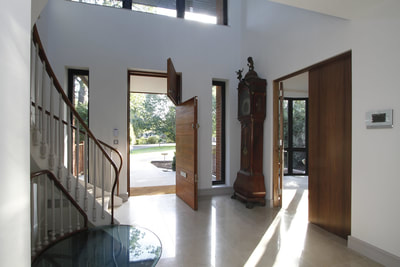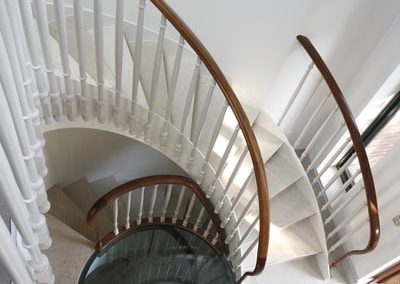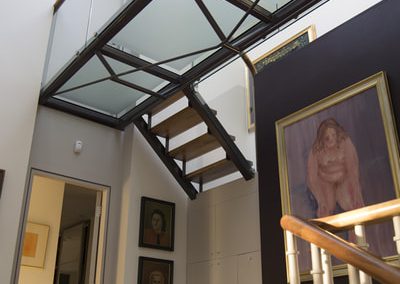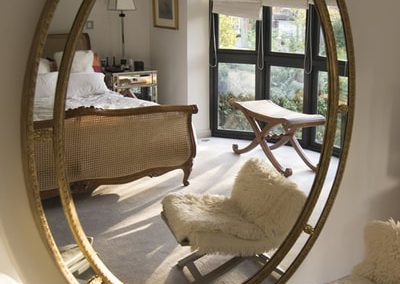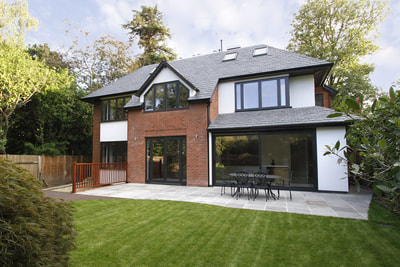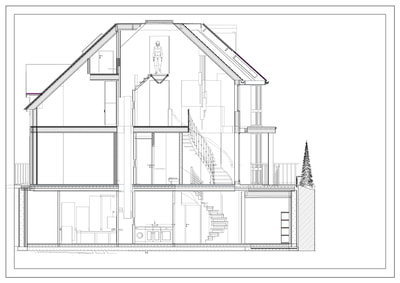Project: New build of an extraordinary family home, underpinned by eco principles. This project took a 60s bungalow in a quiet cul-de-sac and transformed it into an impressive home designed for family living and spectacular entertaining. The new house house includes a full basement, two main floors and guest accommodation in the loft.
Cambria worked closely with the family to design a home that was both beautiful and practical. The centrepiece of this home is the triple volume entrance hall, spanned by a glass bridge at loft level to allow light from the central skylight to illuminate the centre of the house. The hall also contains a beautiful hand crafted curved staircase leading all the way from the basement with its brick-vaulted wine cellar to the first floor landing. Cambria designed the ground floor for both living well and entertaining with a large open plan kitchen and a series of flexible spaces that can be opened up to host large numbers, or transformed into intimate rooms for smaller groups.
Upstairs sees an impressive master suite with walk in wardrobe and large bathroom on one side of the house, the other sees children’s bedrooms each including a mezzanine with dedicated staircase. There is an additional guest suite in the loft with two bedrooms and a bathroom. The family was keen to make use of the basement all year round. Cambria designed a series of courtyards to allow natural light and sky views into the basement, which houses a games room, gym and office.
Camrbia designed and built the house on eco principles with ground source heating, timber frame construction with blown paper insulation, a Heat Recovery ventilation system, solar panels for hot water and rainwater harvesting for WC supply.
The design challenges were to create a formal appearance from the green that was achieved with a central front door and full height bay windows on either side. At the north-facing rear of the house the roof tumbles down so as not to overshadow the garden.

