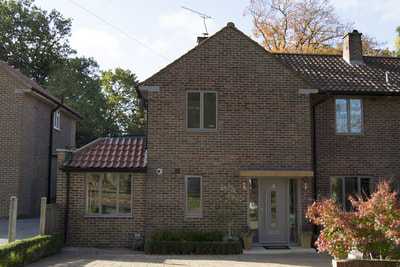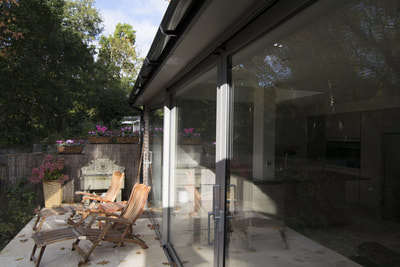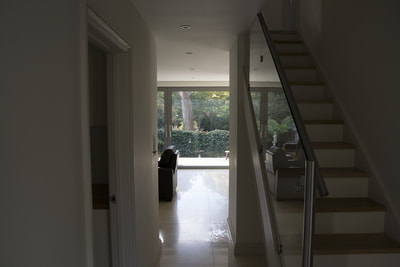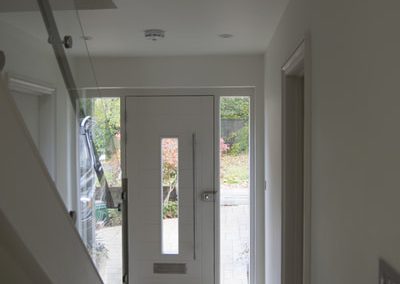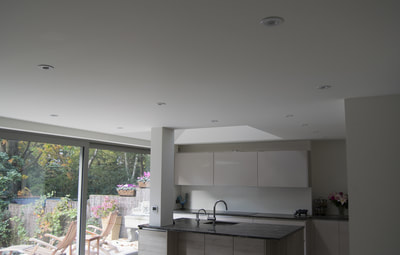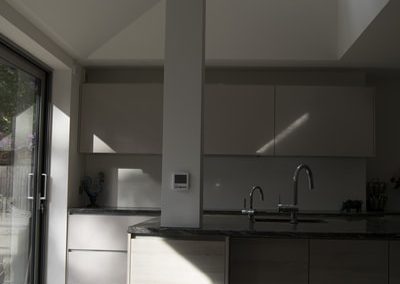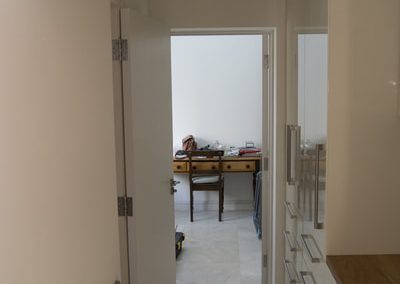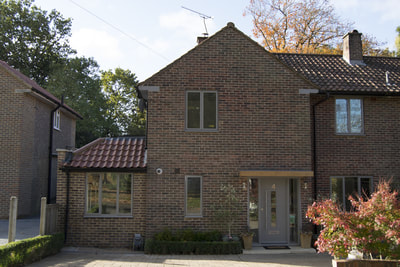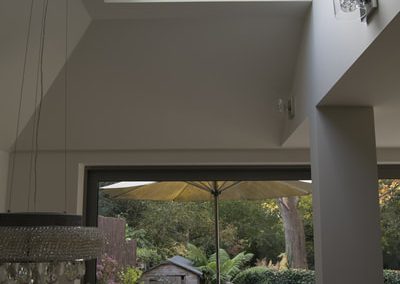Project: Creation of an airy and open plan family living space overlooking Cannizaro Park, and addition of luxurious master suite within an ex-Council property. Cambria reconfigured this property to take advantage of the wonderful views this house had of Cannizaro Park. Side and rear ground floor extensions transformed the living area and kitchen into a bright and welcoming space, with floor to ceiling sliding doors offering the opportunity to enjoy the views both summer and winter.
A little luxury was added for homeowners through reconfiguring the first floor to create a master bedroom suite complete with en-suite bathroom. From the front of the property, little is changed, hiding the wonderful living space contained within this family home.
Services: Full Architectural Services and Project Administration
GIA: 135 m²

