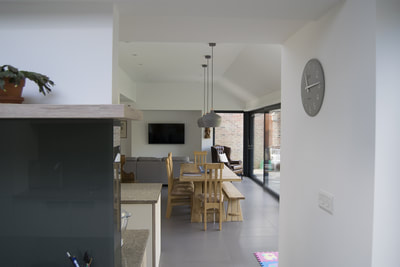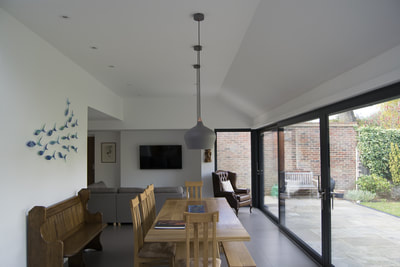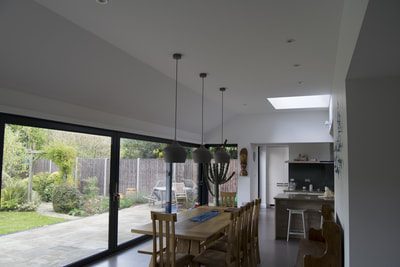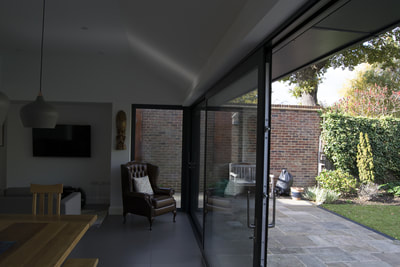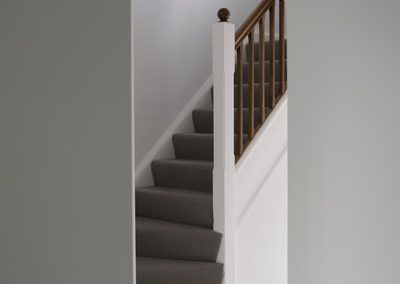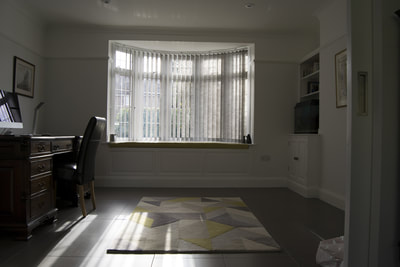Project: Reimagination of a family home to build open plan living spaces and a fabulous master suite. Cambria worked with the client to transform their home into an open and welcoming space that children and grandchildren could use for family get togethers, as well as introduce a little luxury for the homeowners now their children had flown the nest.
Cambria reconfigured the space to link the two halves of the ground floor into a single generous family kitchen / dining / living area, with ample room for family Christmases, while retaining cosy spaces for day to day living. Floor to sliding doors across the back of the property allow the family to enjoy their beautiful garden, as well as creating a space that is bright and airy year-round. The first floor was also reconfigured to develop a generous new master suite for the homeowners on the first floor including the addition of an en-suite bathroom.
Services: Full Architectural Services and Project Administration
GIA: 233 m²


